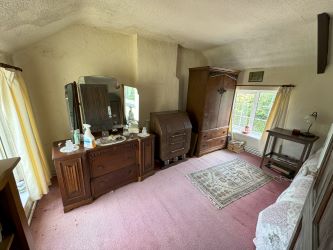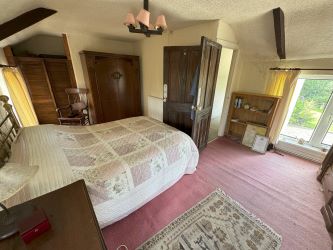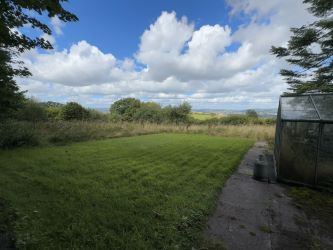Lot 33 - Tir Heol, Cae Mansel Road, Three Crosses, Swansea, West Glamorgan, SA4 3HN
- Unconditional Online Auction Sale
- Guide Price* : £350,000
- Bedrooms: 3
- Bathrooms: 1
- Reception Rooms: 2
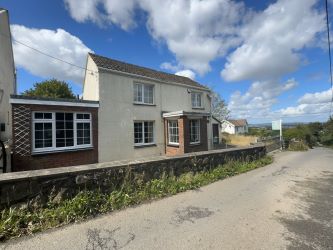



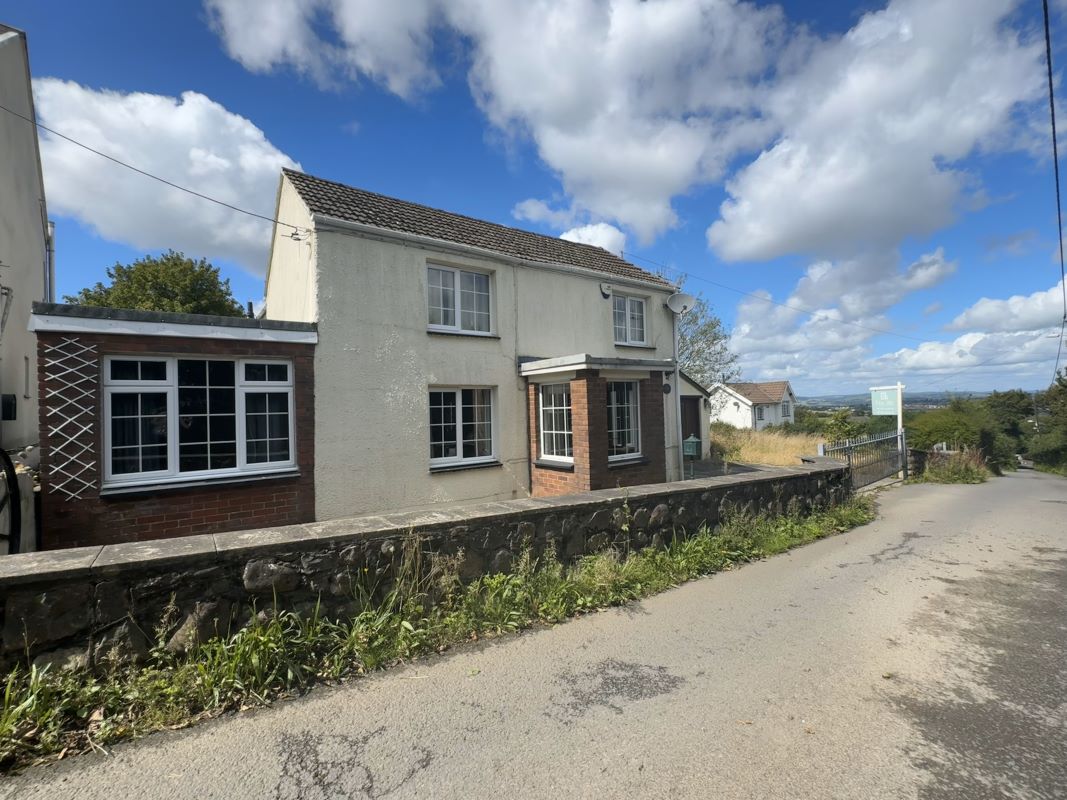














Kindly visit our website: www.propertyauctionagent.com to register your interest. All participants are required to pay a holding fee to bid in the online auction, with the winning bidder also paying a deposit of 10% of the final bid; the holding fee of the winning bidder is retained by the auctioneers. In instances where a property is sold before the auction, no holding fee is necessary, but a buyers’ premium is mandatory upon exchange. The completion will take place 28 days post-exchange unless the contract specifies otherwise. Pre-auction offers are welcomed.
Description
We would like to wish all our valued clients a very Merry Christmas and a prosperous New Year. In order to allow our hardworking team to enjoy quality time with their families, our office will be closed from December 18th 2024 until January 8th 2025. Calls will not be answered during this time but don't worry, we will monitor any enquiries sent through to hello@propertyauctionagent.com and will respond in due course. Nadolig Llawen a Blwyddyn Newydd Dda!
Property Auction Agent are delighted to offer for sale at auction an extended detached cottage nestled in the picturesque Welsh countryside. This three-bedroom home boasts period features such as stone fireplaces, ceiling beams and outbuildings to create a unique atmosphere inside and out. With approximately 1 acre of land surrounding the property, you can revel in the all-embracing views of rolling hills from the Loughor Estuary and beyond from every corner of your garden. As you enter the front door, you will be welcomed by a cozy lounge/diner featuring exposed wooden ceiling beams and a stone fireplace.The ground floor also includes a four-piece bathroom suite and kitchen/breakfast room complete with sliding patio doors out to the pretty rear garden. Upstairs you'll find three bedrooms and ample storage space for all your needs.Enjoy off-road parking on your gated driveway with extra space for storage thanks to the detached garage and outbuildings – perfect for those who love weekend projects or outdoor hobbies! Oil fired heating and double glazing keeps this home efficient while also providing plenty of warmth during those chilly winter evenings. A true hidden gem nestled away from hustle & bustle yet conveniently located near local amenities such as shops, restaurants and transport links.
FULL DESCRIPTION
GROUND FLOOR
ENTRANCE: Entered via a uPVC double glazed or into:
PORCH: uPVC double glazed windows, tiled floor, glazed door into:
LOUNGE/DINER: 6.24 x 3.69 - Wooden ceiling beams, wooden flooring parquet style, radiator x3, uPVC double glazed window x3, decorative stone fireplace with slate hearth, part cladding to walls, stairs to first floor, door to sitting room, door to:
HALLWAY: uPVC double glazed window and door, radiator, tile effect laminate flooring, ceiling beams, door to storage cupboard housing alarm and shelving, doors to:
BATHROOM: 2.36 x 2.67 - Fitted with a four-piece suite comprising of shower, w.c, wash hand basin and bath, part tiled walls, tiled floor, radiator, obscure uPVC double glazed window.
KITCHEN/BREAKFAST ROOM: 3.99 x 2.44 - Fitted with a range of matching wall and base units with work surface over, four ring ceramic hob with extractor fan over and electric oven under, stainless steel 1 and 1/2 bowl sink with drainer and mixer tap, space for fridge/freezer, plumbing for washing machine, tile effect vinyl flooring, uPVC double glazed sliding patio doors, radiator, oil boiler, part wooden cladding to wall, ceiling beams, door to pantry cupboard.
SITTING ROOM: 2.13 x 4.09 - Ceiling beams, uPVC double glazed window, radiator, wooden parquet flooring, wooden decorative fireplace.
FIRST FLOOR
LANDING: Access to loft, radiator, uPVC double glazed window, doors to:
BEDROOM ONE: 2.67 x 5.27 plus alcoves - UPVC double glazed windows x3, radiator, built in storage cupboard.
BEDROOM TWO: 2.44 x 2.71 - uPVC double glazed window, radiator, built in wardrobes.
BEDROOM THREE: 3.72 x 2.41 - uPVC double glazed window, radiator, built in wardrobes.
EXTERNAL
This beautiful home is set within roughly 1 acres of land and boasts a gated driveway to front with access to the detached garage. A gate leads to the wonderful rear garden that boasts a large lawn and patio with outbuildings plus an array of mature plants and shrubs. Gated access leads you to the land that runs to the side and behind the well-maintained rear garden and could be used for a variety of uses subject to planning.
Services:Advised all mains.
PAYMENTS
To bid online you will be required to pay a holding fee this will only be retained should you be the successful bidder. To exchange contracts, you will be required to pay a 10% deposit and sign the contract within 24 hours and complete the transaction paying the balance of funds within 28 days, (this timescale may vary always read the contract in the Legal Pack for confirmation).
Due to the timescales involved, we strongly recommend ensuring your finances are in place prior to bidding.
*A buyer’s premium fee is payable should a property be sold pre-auction this fee is subject to a minimum fee of £3,995.
Accommodation
A detached family home set in approximately one acre.
* Generally speaking Guide Prices are provided as an indication of each seller's minimum expectation, i.e. 'The Reserve'. They are not necessarily figures which a property will sell for and may change at any time prior to the auction. Virtually every property will be offered subject to a Reserve (a figure below which the Auctioneer cannot sell the property during the auction) which we expect will be set within the Guide Range or no more than 10% above a single figure Guide.
Loading the bidding panel...
Agreement Documents
Additional Documents
Share
By setting a proxy bid, the system will automatically bid on your behalf to maintain your position as the highest bidder, up to your proxy bid amount. If you are outbid, you will be notified via email so you can opt to increase your bid if you so choose.
If two of more users place identical bids, the bid that was placed first takes precedence, and this includes proxy bids.
Another bidder placed an automatic proxy bid greater or equal to the bid you have just placed. You will need to bid again to stand a chance of winning.
